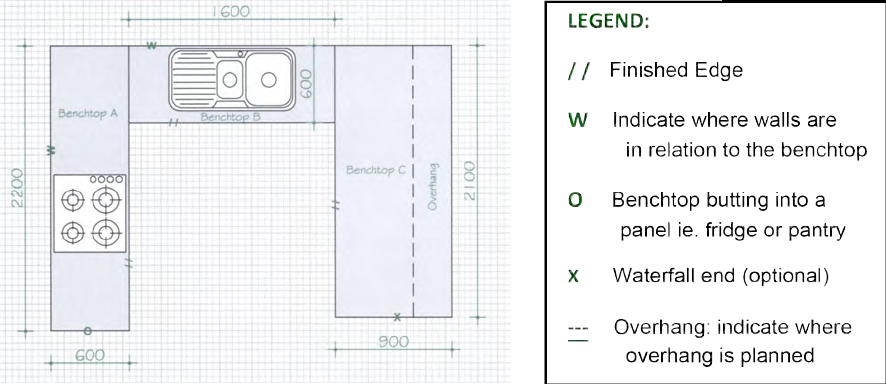(08) 8363 6622
Drawing a plan
Drawing a plan for an estimate of a new benchtop to go over an existing benchtop.
- On the graph paper attached sketch a plan of your benchtop. Each square is approx 100 mm. DON’T WORRY IF IT IS NOT EXACTLY TO SCALE however it is easier to draw if you can get it approx right.
- Mark your measurements as shown on the sample plan as these are important so we can get the quote as accurate as possible.
- Using the symbols as shown in the LEGEND below mark the appropriate edge treatments, overhang, walls, location of the sink and cooktop. If you are replacing or relocating them and they are not quite the same size just put a note on the plan. It is easy for us to alter the opening to suit the new appliance. Mark the existing edge type and approx thickness on the sketch as below.
Note: There is an easy solution if the existing edge is rolled etc. but the new stone benchtop will have a modern pencil round finish when finished. - If you have an smartphone or camera take a photo as it can be very helpful to us.
- Bring the plan into the showroom and get your 2 FREE MOVIE PASSES for making the effort to do your initial measure.
- If you can’t get into the showroom, email or fax the plan to us with a phone contact in case we have a query with your plan.
SERVERY/UPSTAND
If you would like to keep the server draw a plan of this on a separate sheet.
WANT TO REMOVE AND EXTEND? – THAT’S EASY
One of our most common alterations to benchtops is to cut this down and extend the benchtop through. If you would like to do this show the new layout on the plan and note that it needs to be cut down.
REMEMBER – DON’T PANIC IF IT IS ONLY APPROXIMATE AS WE WILL DO A CHECK MEASURE

